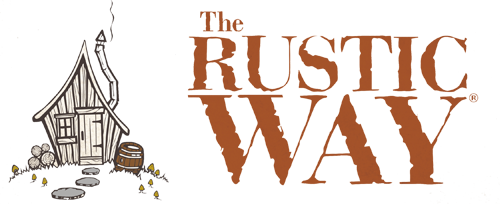Details and Investment - The Rustic Way
Due to the ever changing costs of materials, personal touches etc... we can't post an exact cost of your investment. Below is a list of general square footage, sizes and what is included.
If you are interested in one of our buildings, please fill out the form below and let us know your plans, concerns and questions.
Our buildings are custom built to order. The Rustic Way is here to work with your budget and to understand what you are looking to use the building for.
Sincerely
The Rustic Way
General:
Footprint of the buildings:
8’ 42 sq ft
10’ 54 sq ft
12’ 66 sq ft
Roof overhang to overhang is 10’ 2”, giving much room inside
Building height is 13’ 6”
Sauna:
Sauna 10’... Electric Heater / Cedar Lined, benches
Sauna 12’ ... Wood Burner / Dressing Room, Cedar Lined, benches
Guest Cottage:
8’ 42 sq ft
10’ 54 sq ft
12’ 66 sq ft
Playhouse and Garden Shed’s:
8’ 42 sq ft
10’ 54 sq ft
12’ 66 sq ft
Plans and Blueprints:
Sorry, We do not sell any Plans or Blueprints...All of our designs are copyrighted to the full extent of the Law and then customized to our client's requests.

